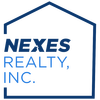$339,900
Welcome to Shadybrook Subdivision in the highly sought-after Lakeshore School District! This home is the perfect place to call your own. The cozy living room features one of two fireplaces, creating a warm and inviting atmosphere. A den with built-in shelving offers a versatile space for work, study, or relaxation.… Read More The full basement provides abundant storage and potential for additional living areas. Enjoy the 3-seasons room, which overlooks a beautifully fenced backyard, perfect for entertaining. The outdoor space boasts a patio and an in-ground pool, creating a private retreat for summer gatherings. Ideally located just minutes from the shops, restaurants, and attractions in downtown Saint Joseph and Stevensville. Start 2025 off in style, creating new memories in your dream home. Read Less
Courtesy of Ellsbury Commercial Group, Jason Stroud Team.
Listing Snapshot
Days Online
10
Last Updated
Property Type
Single Family Residence
Beds
3
Full Baths
1
Partial Baths
1
Square Ft.
2,263
Lot Size
0.26 Acres
Year Built
1961
MLS Number
24062934
30 Days Snapshot Of 49085
$339k
-24%
(avg) sold price
16
-58%
homes sold
82
+22%
(avg) days on market
Snapshot
Area Map
Additional Details
Property Access
Road Surface Type: "Paved"
Appliances & Equipment
Appliances: "Refrigerator", "Range", "Oven", "Microwave", "Disposal", "Dishwasher"
Basement
Basement: "Full"
Building
Architectural Style: "Ranch", Building Area Source: Measured, Building Area Total: 1,694, Construction Materials: "Brick", Living Area: 2,263, Year Built: 1961, 1 story
Cooling
Cooling Included, Cooling: "Central Air"
Exterior Features
Features: "Fenced Back", "Patio", "3 Season Room"
Fireplaces
Features: "Gas Log", "Living Room", "Recreation Room", Building includes fireplace, 2 total fireplaces
Garage
Attached Garage, Garage Included, 2 garage spaces
Heating
Heating: "Hot Water", Heating Included
Interior Features
Features: "Wood Floor", "Pantry"
Laundry
Features: "In Basement"
Lot
0.26 acres, Area: 0.26, Dimensions: 85 x 132, 11,222 square feet
Parking
Features: "Garage Faces Front", "Garage Door Opener", "Attached"
Pool
Features: "Outdoor/Inground"
Property
Parcel Number: 11-12-7140-0009-00-0, Property Sub Type: Single Family Residence
Sewer
Sewer: "Public Sewer"
Taxes
Annual Amount: $2,330, Tax Year: 2024
Utilities
Utilities: "Natural Gas Connected", Water Source: "Public"
Windows
Features: "Insulated Windows", "Bay/Bow"
Find The Perfect Home
'VIP' Listing Search
Whenever a listing hits the market that matches your criteria you will be immediately notified.
Mortgage Calculator
Monthly Payment
$0
Matthew Johnson
Realtor®

Thank you for reaching out! I will be able to read this shortly and get ahold of you so we can chat.
~MatthewPlease Select Date
Please Select Type
Similar Listings
Listing Information © Michigan Regional Information Center. All Rights Reserved.
All information deemed materially reliable but not guaranteed. Interested parties are encouraged to verify all information.
Confirm your time
Fill in your details and we will contact you to confirm a time.

'VIP' Property Search
Put an experts eye on your home search! You’ll receive personalized matches of results delivered direct to you.









































