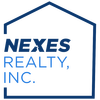5477 Fairview Street
Stevensville, MI 49127
Beds
4
Baths
3
Square Ft.
2,968
$549,900
Welcome to this beautiful 4-bedroom, 2.5-bathroom home nestled on a quiet cul-de-sac in the Hidden Dune subdivision. Conveniently located just 5 minutes from shopping and the highway, and only 20 minutes from Lake Michigan beach! This two-story home features a living room with vaulted ceiling, highlighted by a striking stone… Read More fireplace, and many skylights. The formal dining room, complete with tray ceilings, set the perfect ambiance for gatherings. The spacious kitchen features all appliances, a pantry, breakfast bar, recessed lighting, and an adjoining dining area with access to a 20x12 composite deck overlooking the wooded backyard, perfect for relaxing or entertaining. The main floor offers a private primary suite with a spa-like bathroom and walk-in closet, creating a true retreat. Upstairs, you'll find three additional bedrooms, a full bathroom, and balcony overlooking the living room. The finished basement is designed for entertaining with a family room and wet bar, plus a huge utility room ideal for storage. Additional peace of mind comes with a new HVAC system installed in 2022. Don't miss the opportunity to own this stunning home in a peaceful neighborhood, schedule your showing today! Read Less
Courtesy of EXP Realty LLC, Kaleb Burke.
Listing Snapshot
Days Online
41
Last Updated
Property Type
Single Family Residence
Beds
4
Full Baths
2
Partial Baths
1
Square Ft.
2,968
Lot Size
1.3 Acres
Year Built
2004
MLS Number
25044935
30 Days Snapshot Of 49127
$409k
-19%
(avg) sold price
10
+42%
homes sold
111
+32%
(avg) days on market
Snapshot
Area Map
Additional Details
Appliances & Equipment
Appliances: "Bar Fridge", "Dishwasher", "Disposal", "Dryer", "Microwave", "Oven", "Range", "Refrigerator", "Washer"
Basement
Basement: "Daylight", "Full"
Building
Architectural Style: "Craftsman", Building Area Total: 2,352, Construction Materials: "Stone", "Vinyl Siding", Living Area: 2,968, Year Built: 2004, 2 stories
Cooling
Cooling Included, Cooling: "Central Air"
Fireplaces
Features: "Living Room", Building includes fireplace, 1 total fireplace
Garage
Attached Garage, Garage Included, 2 garage spaces
Heating
Heating: "Forced Air", Heating Included
Interior Features
Features: "Ceiling Fan(s)", "Garage Door Opener", "Wet Bar", "Eat-in Kitchen", "Pantry"
Laundry
Features: "In Basement", "Sink"
Lot
Features: "Wooded", "Cul-De-Sac", 1.3 acres, Area: 1.3, Dimensions: 98x423x170x393, 56,715 square feet
Parking
Features: "Garage Faces Side", "Garage Door Opener", "Attached"
Property
Parcel Number: 45-3050-0010-00-1, Property Sub Type: Single Family Residence
Roof
Roof: "Shingle"
Sewer
Sewer: "Public"
Taxes
Annual Amount: $6,530, Tax Year: 2025
Utilities
Utilities: "Natural Gas Connected", Water Source: "Public"
Windows
Features: "Skylight(s)"
Find The Perfect Home
'VIP' Listing Search
Whenever a listing hits the market that matches your criteria you will be immediately notified.
Mortgage Calculator
Monthly Payment
$0
Matthew Johnson
Realtor®

Thank you for reaching out! I will be able to read this shortly and get ahold of you so we can chat.
~MatthewPlease Select Date
Please Select Type
Similar Listings
Listing Information © Michigan Regional Information Center. All Rights Reserved.
All information deemed materially reliable but not guaranteed. Interested parties are encouraged to verify all information.
Confirm your time
Fill in your details and we will contact you to confirm a time.

Find My Dream Home
Put an experts eye on your home search! You’ll receive personalized matches of results delivered direct to you.






























