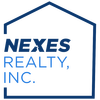$559,000
Exceptional Home in Wyndstone Community - Welcome to 6134 Fullerton Rd., Stevensville, MI 49127 Discover the perfect blend of luxury and comfort in this stunning Nicholson-built home, offering an expansive 3,989 sq. ft. of finished living space in the highly sought-after Wyndstone community. This remarkable residence features 5 bedrooms and… Read More 4 baths, providing ample space for family and guests. As you enter, you'll be greeted by beautiful hardwood floors that flow throughout most of the main level. The updated kitchen is a chef's delight, complete with custom cabinetry, granite countertops, large pantry, an inviting island, and modern stainless steel appliances, making meal preparation a joy. The open-concept design seamlessly connects the kitchen to the spacious dining and living areas, highlighted by a striking stone fireplace and vaulted ceilings that enhance the sense of space and light. The lower level is an entertainer's dream, featuring a family room, a wet bar, 6th bedroom (nonconforming) and a full bath, perfect for hosting gatherings or accommodating guests. The large storage room in the basement provides additional convenience and organization. Located within the highly regarded Lakeshore school district, this home is also just minutes away from local wineries, breweries, Lake Michigan beaches, and golf courses, offering a lifestyle of leisure and enjoyment. Don't miss your chance to own this exceptional property that combines elegance, functionality, and an unbeatable location. Schedule your private showing today! Read Less
Courtesy of @properties Christie's International R.E., David Jardine.
Listing Snapshot
Days Online
34
Last Updated
Property Type
Single Family Residence
Beds
5
Full Baths
3
Partial Baths
1
Square Ft.
3,989
Lot Size
0.4 Acres
Year Built
2011
MLS Number
25046352
30 Days Snapshot Of 49127
$409k
-19%
(avg) sold price
10
+42%
homes sold
111
+32%
(avg) days on market
Snapshot
Area Map
Additional Details
Property Access
Road Surface Type: "Paved"
Appliances & Equipment
Appliances: "Dishwasher", "Disposal", "Dryer", "Microwave", "Range", "Refrigerator", "Washer"
Basement
Basement: "Full"
Building
Architectural Style: "Traditional", Building Area Total: 2,598, Construction Materials: "Stone", "Vinyl Siding", Living Area: 3,989, Year Built: 2011, 2 stories
Cooling
Cooling Included, Cooling: "Central Air"
Fireplaces
Features: "Gas Log", "Living Room", Building includes fireplace, 1 total fireplace
Garage
Attached Garage, Garage Included, 2 garage spaces
Heating
Heating: "Forced Air", Heating Included
Interior Features
Features: "Ceiling Fan(s)", "Garage Door Opener", "Wet Bar", "Center Island", "Eat-in Kitchen", "Pantry"
Laundry
Features: "Main Level"
Lot
Features: "Corner Lot", "Level", "Sidewalk", 0.4 acres, Area: 0.4, Dimensions: irregular, 17,317 square feet
Parking
Features: "Attached"
Property
Parcel Number: 11-12-8900-0059-00-4, Property Sub Type: Single Family Residence
Roof
Roof: "Composition"
Sewer
Sewer: "Public"
Taxes
Annual Amount: $6,083, Tax Year: 2024
Utilities
Utilities: "Natural Gas Connected", "High-Speed Internet", Water Source: "Public"
Find The Perfect Home
'VIP' Listing Search
Whenever a listing hits the market that matches your criteria you will be immediately notified.
Mortgage Calculator
Monthly Payment
$0
Matthew Johnson
Realtor®

Thank you for reaching out! I will be able to read this shortly and get ahold of you so we can chat.
~MatthewPlease Select Date
Please Select Type
Similar Listings
Listing Information © Michigan Regional Information Center. All Rights Reserved.
All information deemed materially reliable but not guaranteed. Interested parties are encouraged to verify all information.
Confirm your time
Fill in your details and we will contact you to confirm a time.

Find My Dream Home
Put an experts eye on your home search! You’ll receive personalized matches of results delivered direct to you.














































